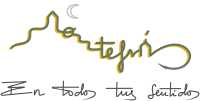Arab Fortress
Although there are no plans of the castle, it is known that it had a large keep, three military squares and two large water tanks. The fortress was also the residence for seven years of Aben Ishmael III, prince led by the abencerrajes, who would later become king of Granada with the name of Yusuf V.
In the past, it was one of the most important strongholds that defended the Kingdom of Granada but nowadays only a few elements remain visible: one of the towers, the water tanks (aljibes) and some sections of Islamic wall that include three turrets. These Arab remains stand out over the modern fortress.

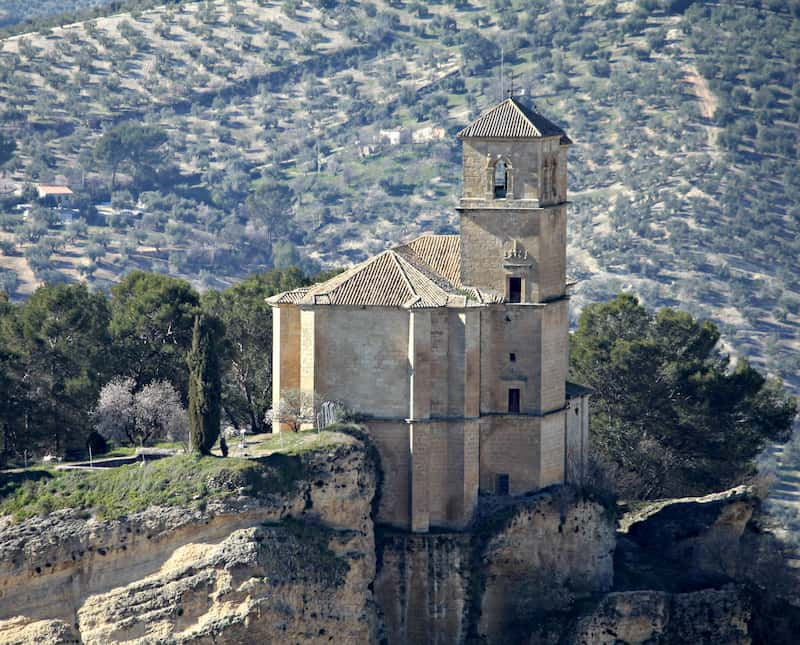
Old Church of La Villa
Church of San Sebastián
Its construction dates back to the 16th century. It is a church of Renaissance style, built with stone ashlars, with a semicircular arch on its facade and pediment flanking the arch. It was abandoned when the Church of La Encarnación was finished. Acquired by the City Council in 1940, it was initially used as a grain warehouse and once rehabilitated it has been assigned to different functions. At present, the Music School of Montefrío is headquartered in this building.
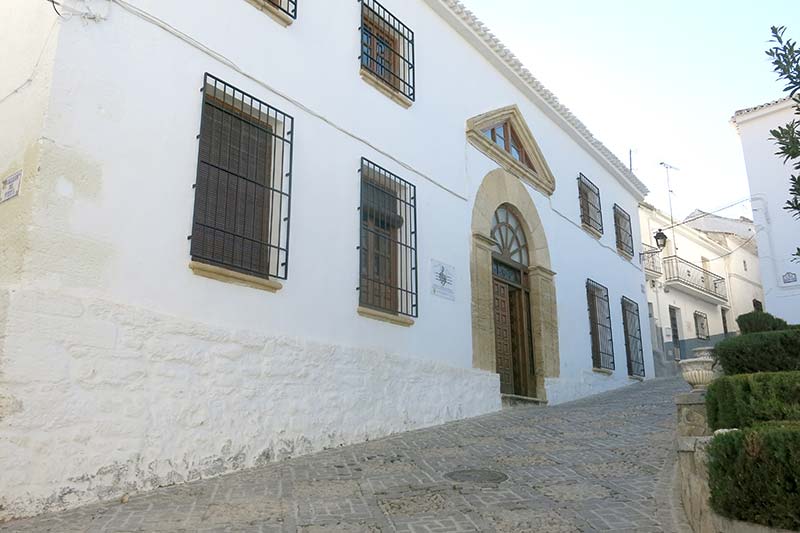
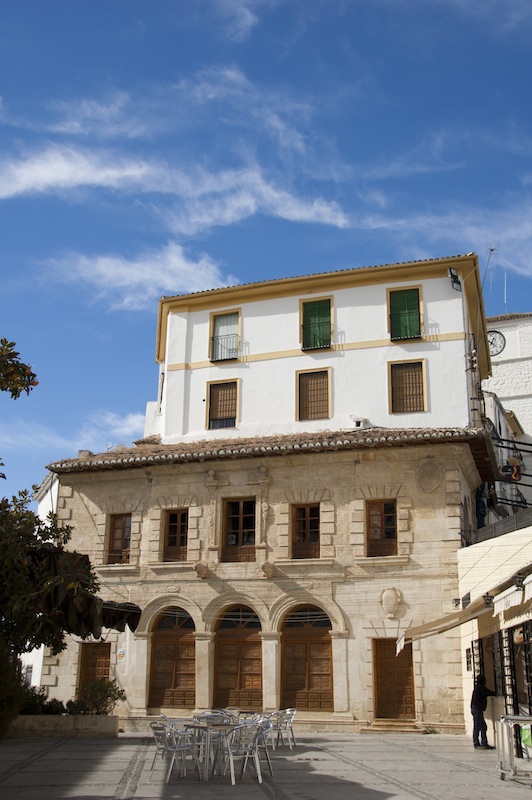
La Casa de los Oficios
It was built in 1579 during the term of Mayor Don Gil Bartolomé to house the town hall of Montefrío. People used to think it was a Guild Office, but in reality its name is related to the official documents and procedures of the municipal council. Its typically Mannerist facade is one of the most prominent features of the building. On the lower floor, we find a loggia of three semicircular arches erected over steps. The royal coat-of-arms of Philip III are located on both sides, over two dintelled doors. An inscription runs along the facade and separates the first and second floor, which has five windows. The central window, of greater dimensions, would correspond to the main balcony. The Tourist Information Office is currently located on the upper floor.
Hospital de San Juan de los Reyes

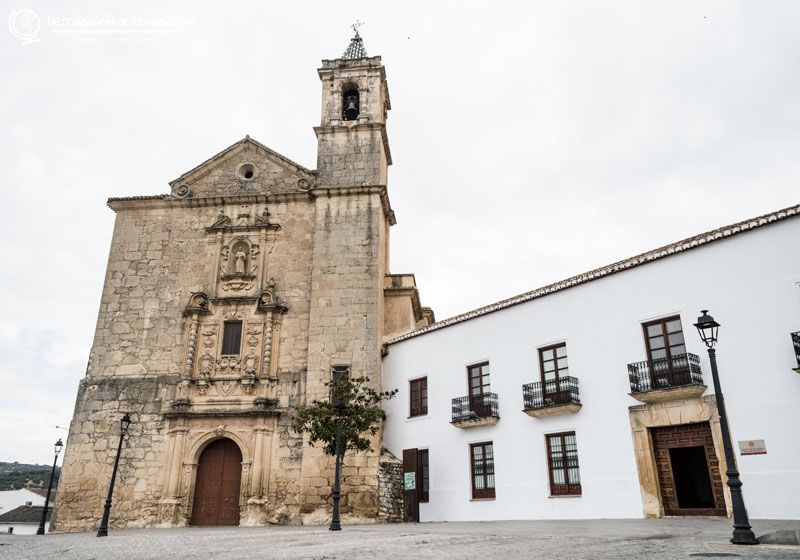
Church of San Antonio
Convent of San Antonio


Royal Grain Warehouse
The main façade is extremely simple, limited to a lintelled door with a commemorative inscription on top about the termination date. In the pediment and over the window, there is a Bourbon coat of arms. It currently houses the Local Cultural Centre.
Church of La Encarnación


